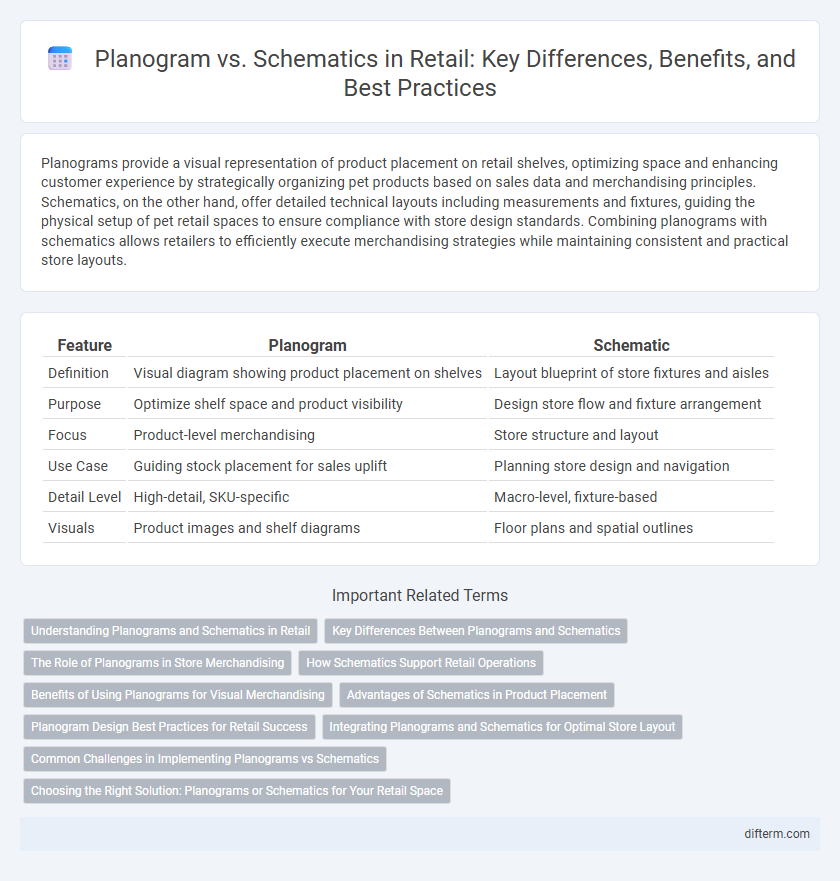Planograms provide a visual representation of product placement on retail shelves, optimizing space and enhancing customer experience by strategically organizing pet products based on sales data and merchandising principles. Schematics, on the other hand, offer detailed technical layouts including measurements and fixtures, guiding the physical setup of pet retail spaces to ensure compliance with store design standards. Combining planograms with schematics allows retailers to efficiently execute merchandising strategies while maintaining consistent and practical store layouts.
Table of Comparison
| Feature | Planogram | Schematic |
|---|---|---|
| Definition | Visual diagram showing product placement on shelves | Layout blueprint of store fixtures and aisles |
| Purpose | Optimize shelf space and product visibility | Design store flow and fixture arrangement |
| Focus | Product-level merchandising | Store structure and layout |
| Use Case | Guiding stock placement for sales uplift | Planning store design and navigation |
| Detail Level | High-detail, SKU-specific | Macro-level, fixture-based |
| Visuals | Product images and shelf diagrams | Floor plans and spatial outlines |
Understanding Planograms and Schematics in Retail
Planograms are detailed visual diagrams used in retail to strategically place products on shelves, maximizing space and boosting sales by guiding product arrangement based on consumer behavior and sales data. Schematics in retail provide a broader layout of the store, illustrating traffic flow, fixture placement, and zone allocation to optimize the shopping experience and operational efficiency. Both tools are essential for inventory management and merchandising, but planograms focus on product-level placement, while schematics emphasize store-wide spatial organization.
Key Differences Between Planograms and Schematics
Planograms and schematics serve distinct roles in retail merchandising, with planograms focusing on visual product placement to maximize sales, while schematics emphasize the spatial layout and structural design of store fixtures. Planograms provide detailed diagrams showing product locations, facing counts, and shelf organization, optimizing consumer engagement and inventory management. Schematics, on the other hand, offer technical blueprints of store layouts, including dimensions and fixture placements, ensuring efficient use of retail space and compliance with design standards.
The Role of Planograms in Store Merchandising
Planograms serve as strategic visual guides that optimize product placement to maximize sales and enhance customer experience, ensuring inventory is displayed according to consumer behavior patterns and store layout. Unlike schematics, which primarily detail store fixtures and spatial arrangements, planograms focus on the precise arrangement of products on shelves, promoting brand consistency and efficient use of retail space. Effective planogram implementation drives higher product visibility, facilitates inventory management, and supports data-driven merchandising decisions.
How Schematics Support Retail Operations
Schematics provide detailed visual representations of store layouts and product placements, enabling retailers to optimize space utilization and improve customer flow. By accurately mapping fixture locations and electrical plans, schematics support efficient store setup, maintenance, and compliance with safety regulations. Integration of schematics with planograms ensures alignment between product arrangement and physical infrastructure, enhancing operational efficiency and inventory management.
Benefits of Using Planograms for Visual Merchandising
Planograms enhance visual merchandising by providing precise product placement, maximizing shelf space efficiency, and improving inventory management. They enable retailers to create consistent shopping experiences that drive sales through strategic product organization and easy navigation. Using planograms also helps identify high-traffic zones and optimize layout based on consumer behavior data, resulting in increased customer engagement and profitability.
Advantages of Schematics in Product Placement
Schematics in retail product placement offer precise visual representation of store layouts, enabling efficient space utilization and improved inventory management. Their detailed design facilitates quicker adjustments to merchandising strategies, enhancing customer flow and maximizing product visibility. Schematics support better coordination among store teams, resulting in consistent execution of marketing campaigns and optimized sales performance.
Planogram Design Best Practices for Retail Success
Planogram design best practices in retail emphasize optimizing product placement based on consumer behavior, sales data, and visual appeal to maximize shelf space efficiency and increase sales. Integrating clear fixture schematics ensures accurate execution, consistent store layouts, and improved inventory management. Leveraging planogram software with real-time analytics supports dynamic adjustments and enhances overall retail performance.
Integrating Planograms and Schematics for Optimal Store Layout
Integrating planograms and schematics enhances retail store layout by combining visual merchandising with architectural design for improved product placement and customer flow. Planograms provide detailed product positioning based on sales data, while schematics illustrate the store's physical structure, enabling strategic aisle arrangement and fixture placement. This integration optimizes shelf space utilization, boosts sales performance, and elevates the overall shopping experience through data-driven spatial planning.
Common Challenges in Implementing Planograms vs Schematics
Common challenges in implementing planograms include maintaining accurate product placement and ensuring real-time inventory alignment, which directly impact shelf compliance and sales performance. Schematics often face difficulties in translating design intent into practical layouts due to spatial constraints and varying store formats, leading to inconsistent execution across locations. Both planograms and schematics require robust communication and training to minimize errors and optimize retail space utilization effectively.
Choosing the Right Solution: Planograms or Schematics for Your Retail Space
Planograms provide a detailed, visual representation of product placement to maximize sales and optimize shelf space in retail environments, ensuring products are positioned according to consumer behavior and sales data. Schematics offer a broader layout perspective, mapping out the entire store space including fixtures, aisles, and signage, useful for overall store design and traffic flow analysis. Selecting between planograms and schematics depends on whether the priority is product-level merchandising precision or comprehensive spatial planning, aligning the solution with specific retail goals enhances operational efficiency and customer experience.
planogram vs schematics Infographic

 difterm.com
difterm.com