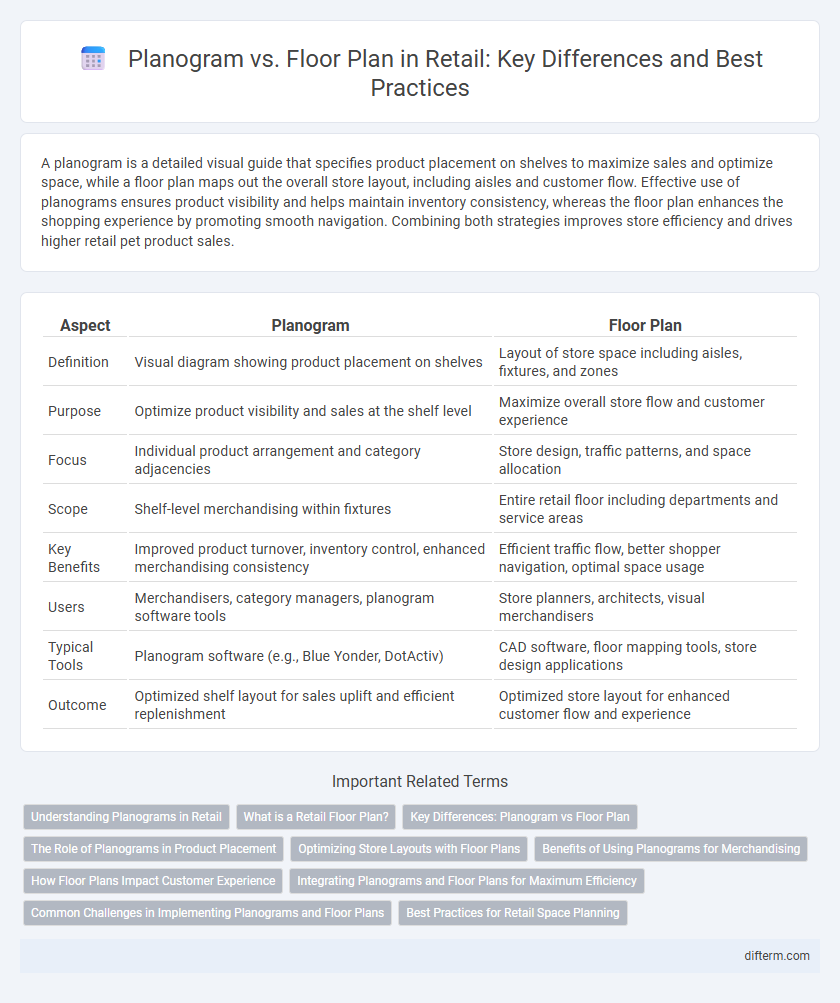A planogram is a detailed visual guide that specifies product placement on shelves to maximize sales and optimize space, while a floor plan maps out the overall store layout, including aisles and customer flow. Effective use of planograms ensures product visibility and helps maintain inventory consistency, whereas the floor plan enhances the shopping experience by promoting smooth navigation. Combining both strategies improves store efficiency and drives higher retail pet product sales.
Table of Comparison
| Aspect | Planogram | Floor Plan |
|---|---|---|
| Definition | Visual diagram showing product placement on shelves | Layout of store space including aisles, fixtures, and zones |
| Purpose | Optimize product visibility and sales at the shelf level | Maximize overall store flow and customer experience |
| Focus | Individual product arrangement and category adjacencies | Store design, traffic patterns, and space allocation |
| Scope | Shelf-level merchandising within fixtures | Entire retail floor including departments and service areas |
| Key Benefits | Improved product turnover, inventory control, enhanced merchandising consistency | Efficient traffic flow, better shopper navigation, optimal space usage |
| Users | Merchandisers, category managers, planogram software tools | Store planners, architects, visual merchandisers |
| Typical Tools | Planogram software (e.g., Blue Yonder, DotActiv) | CAD software, floor mapping tools, store design applications |
| Outcome | Optimized shelf layout for sales uplift and efficient replenishment | Optimized store layout for enhanced customer flow and experience |
Understanding Planograms in Retail
Planograms in retail are detailed diagrams that specify product placement on shelves to optimize sales and inventory management based on shopper behavior and space efficiency. Unlike floor plans that illustrate the entire store layout and traffic flow, planograms focus specifically on shelving units and product displays to maximize visibility and accessibility. Effective use of planograms enhances merchandising strategies, improves stock rotation, and drives category performance through data-driven retail execution.
What is a Retail Floor Plan?
A retail floor plan is a detailed layout that organizes the physical arrangement of fixtures, merchandise, and customer pathways within a store to maximize space utilization and enhance the shopping experience. It strategically positions product categories and high-traffic zones to influence customer flow and increase sales opportunities. Unlike a planogram, which specifies product placement on shelves, the floor plan addresses the broader store design including entrances, aisles, checkout counters, and display areas.
Key Differences: Planogram vs Floor Plan
Planograms detail the precise placement of products on retail shelves to optimize visibility and sales, emphasizing shelving allocation and product adjacency. Floor plans outline the overall store layout, including aisles, displays, and fixture locations, focusing on customer flow and space utilization. The key difference lies in scale and purpose: planograms target product-level arrangement for merchandising effectiveness, while floor plans address macro-level spatial organization and traffic patterns.
The Role of Planograms in Product Placement
Planograms play a crucial role in product placement by providing a detailed visual representation of merchandise layout on store shelves, optimizing space utilization and enhancing product visibility. Unlike floor plans that map the overall store layout, planograms focus specifically on shelf organization to drive sales and improve inventory management. Effective planogram execution ensures strategic positioning of high-demand and promotional items, influencing customer buying behavior and maximizing retail performance.
Optimizing Store Layouts with Floor Plans
Floor plans optimize store layouts by strategically arranging fixtures and merchandise to enhance customer flow and maximize space utilization, unlike planograms which specify product placement on shelves. Effective floor plans consider traffic patterns, zoning, and accessibility to boost shopper engagement and sales. Retailers leveraging data-driven floor plans achieve improved operational efficiency and a more inviting shopping experience.
Benefits of Using Planograms for Merchandising
Planograms strategically optimize product placement by visually mapping shelves to enhance customer experience and increase sales in retail spaces. They improve inventory management accuracy and facilitate data-driven decision-making by analyzing product performance and shopper behavior. Using planograms reduces out-of-stock situations and maximizes shelf space efficiency, driving higher profitability for retailers.
How Floor Plans Impact Customer Experience
Floor plans significantly impact customer experience by guiding traffic flow and optimizing product placement to enhance accessibility and engagement. Strategic aisle width, fixture arrangement, and clear signage within the floor plan make navigation intuitive, reducing customer frustration and increasing dwell time. Effective floor plans create an inviting environment that encourages exploration and positively influences purchasing behavior in retail stores.
Integrating Planograms and Floor Plans for Maximum Efficiency
Integrating planograms and floor plans enhances retail efficiency by aligning product placements with store layout, optimizing customer flow and purchase behavior. Detailed planograms provide precise shelf-level organization, while floor plans map overall store structure, creating a cohesive strategy that maximizes space utilization and sales potential. Leveraging data analytics in this integration drives informed decisions on inventory allocation and merchandising effectiveness.
Common Challenges in Implementing Planograms and Floor Plans
Effective implementation of planograms and floor plans in retail faces challenges such as maintaining real-time accuracy amid frequent product changes and store layout adjustments. Retailers struggle with data integration from multiple sources to create cohesive visual merchandising strategies that drive sales and customer engagement. Operational constraints, including staff training and resource allocation, further complicate consistent execution of these visual tools across multiple store locations.
Best Practices for Retail Space Planning
Effective retail space planning hinges on the strategic use of planograms and floor plans to maximize product visibility and customer flow. Planograms optimize shelf space by detailing product placement based on sales data and consumer behavior, while floor plans organize the overall store layout to enhance navigation and reduce congestion. Implementing best practices involves aligning planogram precision with floor plan flexibility, ensuring cohesive merchandising that drives sales and improves the shopping experience.
Planogram vs Floor Plan Infographic

 difterm.com
difterm.com