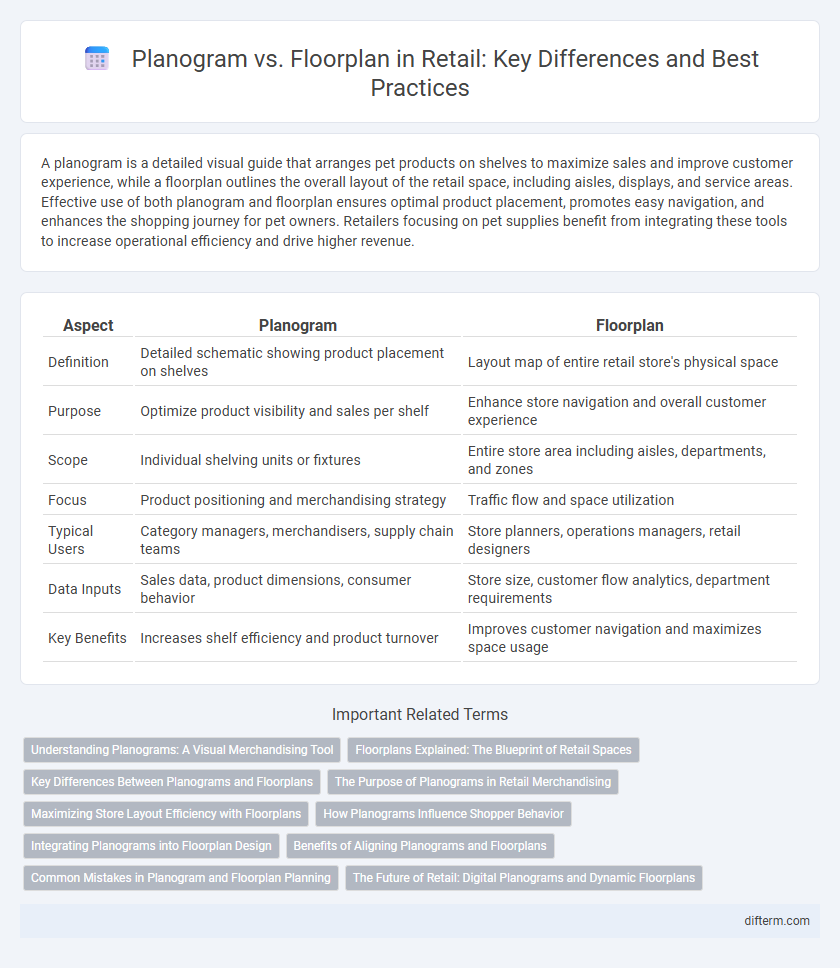A planogram is a detailed visual guide that arranges pet products on shelves to maximize sales and improve customer experience, while a floorplan outlines the overall layout of the retail space, including aisles, displays, and service areas. Effective use of both planogram and floorplan ensures optimal product placement, promotes easy navigation, and enhances the shopping journey for pet owners. Retailers focusing on pet supplies benefit from integrating these tools to increase operational efficiency and drive higher revenue.
Table of Comparison
| Aspect | Planogram | Floorplan |
|---|---|---|
| Definition | Detailed schematic showing product placement on shelves | Layout map of entire retail store's physical space |
| Purpose | Optimize product visibility and sales per shelf | Enhance store navigation and overall customer experience |
| Scope | Individual shelving units or fixtures | Entire store area including aisles, departments, and zones |
| Focus | Product positioning and merchandising strategy | Traffic flow and space utilization |
| Typical Users | Category managers, merchandisers, supply chain teams | Store planners, operations managers, retail designers |
| Data Inputs | Sales data, product dimensions, consumer behavior | Store size, customer flow analytics, department requirements |
| Key Benefits | Increases shelf efficiency and product turnover | Improves customer navigation and maximizes space usage |
Understanding Planograms: A Visual Merchandising Tool
Planograms serve as detailed diagrams that dictate the precise placement of products on retail shelves, enhancing inventory visibility and maximizing sales potential. Unlike floorplans that outline store layout and traffic flow, planograms focus specifically on optimizing product arrangement based on consumer behavior and category performance data. Utilizing planograms enables retailers to maintain brand consistency, improve shopper experience, and increase shelf productivity through strategic visual merchandising.
Floorplans Explained: The Blueprint of Retail Spaces
Floorplans serve as the foundational blueprint for retail spaces, outlining the precise spatial arrangement of aisles, fixtures, and key customer pathways to optimize flow and maximize product visibility. Effective floorplans balance functional considerations with aesthetic appeal, ensuring a seamless shopping experience while strategically positioning high-demand and impulse-buy areas. This spatial strategy is distinct from planograms, which focus specifically on product placement within fixtures rather than the overall store layout.
Key Differences Between Planograms and Floorplans
Planograms detail product placement on shelves, optimizing visual appeal and inventory management, while floorplans outline the overall store layout, focusing on traffic flow and zone arrangement. Planograms operate at a micro-level to maximize product visibility and sales per shelf space, whereas floorplans work at a macro-level to enhance customer navigation and store efficiency. Retailers use planograms to plan merchandising strategies and floorplans to design effective store environments that drive customer engagement.
The Purpose of Planograms in Retail Merchandising
Planograms serve as detailed visual guides that outline product placement on retail shelves to maximize sales and enhance customer experience. They optimize shelf space by strategically arranging products based on consumer behavior, product popularity, and inventory levels. Effective use of planograms ensures consistent brand presentation and helps retailers increase sales through improved product visibility and accessibility.
Maximizing Store Layout Efficiency with Floorplans
Floorplans provide a comprehensive overview of the entire store layout, facilitating strategic placement of aisles, displays, and checkout zones to enhance customer flow and increase dwell time. By optimizing spatial arrangement through precise zoning and traffic pattern analysis, floorplans maximize product visibility and accessibility, driving higher sales per square foot. Effective use of floorplans supports inventory management and seasonal promotions, ensuring dynamic adaptation to consumer behavior trends.
How Planograms Influence Shopper Behavior
Planograms strategically position products on shelves to maximize visibility and accessibility, directly influencing shopper purchasing decisions by guiding eye movement and product interaction. The precise arrangement of items based on sales data and consumer habits enhances product exposure, encourages impulse buys, and improves overall store navigation compared to broader floorplan layouts. Effective planogram implementation leads to increased sales and optimized inventory management by aligning shelf placement with shopper preferences and behavior patterns.
Integrating Planograms into Floorplan Design
Integrating planograms into floorplan design enhances retail merchandising by aligning product placement with shopper traffic flow and optimizing space utilization. This approach uses detailed planogram data to visualize shelf layouts within the broader store environment, improving inventory management and customer experience. Effective integration ensures consistency between product assortment strategies and physical store execution, driving sales and operational efficiency.
Benefits of Aligning Planograms and Floorplans
Aligning planograms and floorplans enhances retail efficiency by ensuring product placement matches store layout, leading to optimized space utilization and improved customer navigation. This synchronization boosts sales by promoting better product visibility and accessibility, which encourages targeted consumer buying behavior. Consistent alignment also facilitates inventory management and simplifies restocking processes, reducing operational costs and increasing overall store profitability.
Common Mistakes in Planogram and Floorplan Planning
Common mistakes in planogram and floorplan planning include neglecting customer flow patterns, which can lead to bottlenecks and reduce shopping efficiency. Overcrowding shelves or aisles often results from poor space allocation, negatively impacting product visibility and sales. Ignoring data-driven insights on shopper behavior and sales performance may cause misaligned product placements, diminishing overall retail effectiveness.
The Future of Retail: Digital Planograms and Dynamic Floorplans
Digital planograms and dynamic floorplans are revolutionizing retail by enabling real-time adjustments based on consumer behavior and inventory data. Advanced analytics and AI-driven tools optimize product placement and store layout to enhance customer experience and maximize sales. The future of retail lies in integrating these technologies to create flexible, responsive environments that adapt to changing market trends and shopper preferences.
Planogram vs Floorplan Infographic

 difterm.com
difterm.com